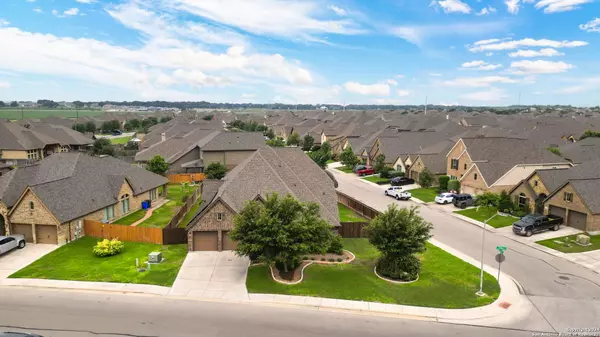2890 CORAL SKY Seguin, TX 78155-2268

UPDATED:
11/28/2024 08:06 AM
Key Details
Property Type Single Family Home
Sub Type Single Residential
Listing Status Active
Purchase Type For Sale
Square Footage 3,560 sqft
Price per Sqft $137
Subdivision Mill Creek Crossing
MLS Listing ID 1784698
Style Two Story,Traditional
Bedrooms 4
Full Baths 3
Half Baths 1
Construction Status Pre-Owned
HOA Fees $143
Year Built 2016
Annual Tax Amount $9,498
Tax Year 2023
Lot Size 0.293 Acres
Property Description
Location
State TX
County Guadalupe
Area 2707
Rooms
Master Bathroom Main Level 8X12 Tub/Shower Separate, Double Vanity, Garden Tub
Master Bedroom Main Level 16X16 Split, DownStairs, Walk-In Closet, Ceiling Fan, Full Bath
Bedroom 2 Main Level 14X14
Bedroom 3 Main Level 15X14
Bedroom 4 Main Level 15X15
Living Room Main Level 20X20
Kitchen Main Level 20X18
Interior
Heating Central
Cooling One Central
Flooring Ceramic Tile, Wood
Inclusions Ceiling Fans, Washer Connection, Dryer Connection, Cook Top, Built-In Oven, Self-Cleaning Oven, Microwave Oven, Disposal, Dishwasher, Ice Maker Connection, Water Softener (Leased), Pre-Wired for Security, Electric Water Heater, Solid Counter Tops, Custom Cabinets
Heat Source Electric
Exterior
Exterior Feature Covered Patio, Privacy Fence, Double Pane Windows, Storage Building/Shed, Has Gutters, Special Yard Lighting, Mature Trees, Screened Porch
Parking Features Two Car Garage, Attached, Tandem
Pool None
Amenities Available Other - See Remarks
Roof Type Composition
Private Pool N
Building
Lot Description Corner, 1/4 - 1/2 Acre
Foundation Slab
Sewer Sewer System
Water Water System
Construction Status Pre-Owned
Schools
Elementary Schools Call District
Middle Schools Call District
High Schools Navarro High
School District Navarro Isd
Others
Acceptable Financing Conventional, FHA, VA, TX Vet, Cash
Listing Terms Conventional, FHA, VA, TX Vet, Cash
Learn More About LPT Realty




