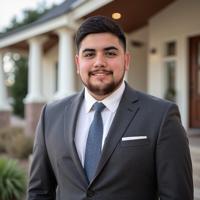102 GIVERNY Boerne, TX 78006-2238

UPDATED:
12/18/2024 06:58 PM
Key Details
Property Type Single Family Home
Sub Type Single Residential
Listing Status Active
Purchase Type For Sale
Square Footage 1,530 sqft
Price per Sqft $270
Subdivision Regent Park
MLS Listing ID 1818265
Style One Story,Traditional
Bedrooms 3
Full Baths 2
Construction Status Pre-Owned
HOA Fees $900/ann
Year Built 2020
Annual Tax Amount $5,960
Tax Year 2024
Lot Size 8,015 Sqft
Property Description
Location
State TX
County Kendall
Area 1006
Rooms
Master Bathroom Main Level 10X10 Shower Only, Double Vanity
Master Bedroom Main Level 14X14 Split, Walk-In Closet, Ceiling Fan, Full Bath
Bedroom 2 Main Level 11X10
Bedroom 3 Main Level 11X10
Living Room Main Level 18X16
Dining Room Main Level 14X10
Kitchen Main Level 16X10
Interior
Heating Central
Cooling One Central
Flooring Carpeting, Ceramic Tile
Inclusions Ceiling Fans, Washer Connection, Dryer Connection, Self-Cleaning Oven, Microwave Oven, Stove/Range, Gas Cooking, Disposal, Dishwasher, Ice Maker Connection, Smoke Alarm, Gas Water Heater, Garage Door Opener, Plumb for Water Softener, Solid Counter Tops
Heat Source Electric
Exterior
Exterior Feature Covered Patio, Wrought Iron Fence, Sprinkler System, Double Pane Windows
Parking Features Two Car Garage, Attached
Pool None
Amenities Available Pool, Clubhouse, Jogging Trails
Roof Type Composition
Private Pool N
Building
Lot Description Corner, Cul-de-Sac/Dead End
Foundation Slab
Sewer Sewer System
Water Water System
Construction Status Pre-Owned
Schools
Elementary Schools Kendall Elementary
Middle Schools Boerne Middle S
High Schools Boerne Champion
School District Boerne
Others
Miscellaneous Builder 10-Year Warranty,Virtual Tour,Cluster Mail Box,As-Is
Acceptable Financing Conventional, FHA, VA, Cash
Listing Terms Conventional, FHA, VA, Cash
Learn More About LPT Realty




