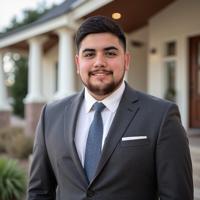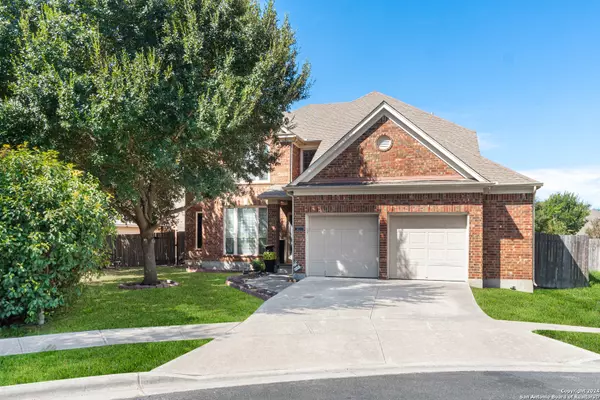3032 Prairie Bluff Seguin, TX 78155

UPDATED:
12/12/2024 08:07 AM
Key Details
Property Type Single Family Home
Sub Type Single Residential
Listing Status Active
Purchase Type For Sale
Square Footage 3,351 sqft
Price per Sqft $104
Subdivision Mill Creek Crossing
MLS Listing ID 1818417
Style Two Story
Bedrooms 5
Full Baths 3
Half Baths 1
Construction Status Pre-Owned
HOA Fees $150/ann
Year Built 2007
Annual Tax Amount $7,007
Tax Year 2024
Lot Size 10,890 Sqft
Property Description
Location
State TX
County Guadalupe
Area 2707
Rooms
Master Bathroom Main Level 11X13 Tub/Shower Separate, Double Vanity, Garden Tub
Master Bedroom Main Level 17X14 DownStairs
Bedroom 2 2nd Level 12X11
Bedroom 3 2nd Level 13X11
Bedroom 4 2nd Level 14X11
Bedroom 5 2nd Level 14X12
Living Room Main Level 12X12
Dining Room Main Level 16X11
Kitchen Main Level 13X11
Family Room Main Level 18X18
Interior
Heating Central
Cooling Two Central
Flooring Carpeting, Ceramic Tile, Wood
Inclusions Ceiling Fans, Chandelier, Washer Connection, Dryer Connection, Self-Cleaning Oven, Microwave Oven, Stove/Range, Disposal, Dishwasher, Ice Maker Connection, Smoke Alarm, Pre-Wired for Security, Electric Water Heater, Custom Cabinets, City Garbage service
Heat Source Electric
Exterior
Exterior Feature Patio Slab, Covered Patio, Privacy Fence, Sprinkler System, Double Pane Windows
Parking Features Two Car Garage
Pool None
Amenities Available Park/Playground
Roof Type Composition
Private Pool N
Building
Lot Description Cul-de-Sac/Dead End, County VIew, Level
Faces North
Foundation Slab
Sewer City
Water City
Construction Status Pre-Owned
Schools
Elementary Schools Navarro Elementary
Middle Schools Navarro
High Schools Navarro High
School District Navarro Isd
Others
Miscellaneous School Bus
Acceptable Financing Conventional, FHA, VA, Cash
Listing Terms Conventional, FHA, VA, Cash
Learn More About LPT Realty




