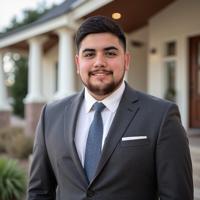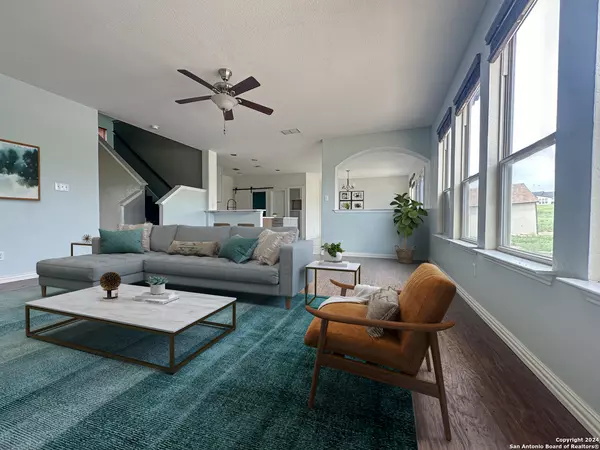220 scenic hills La Vernia, TX 78121

UPDATED:
11/26/2024 04:27 PM
Key Details
Property Type Single Family Home
Sub Type Single Residential
Listing Status Active
Purchase Type For Sale
Square Footage 2,971 sqft
Price per Sqft $174
Subdivision Triple R Ranch
MLS Listing ID 1797343
Style Two Story
Bedrooms 4
Full Baths 2
Half Baths 1
Construction Status Pre-Owned
Year Built 2014
Annual Tax Amount $9,197
Tax Year 2024
Lot Size 3.506 Acres
Property Description
Location
State TX
County Wilson
Area 2800
Rooms
Master Bathroom 2nd Level 12X10 Tub/Shower Separate
Master Bedroom 2nd Level 15X15 Upstairs, Walk-In Closet
Bedroom 2 2nd Level 13X11
Bedroom 3 2nd Level 13X10
Bedroom 4 2nd Level 12X11
Living Room Main Level 19X18
Dining Room Main Level 17X12
Kitchen Main Level 16X15
Interior
Heating Central
Cooling One Central
Flooring Carpeting, Ceramic Tile
Inclusions Ceiling Fans, Washer Connection, Dryer Connection
Heat Source Electric
Exterior
Parking Features Two Car Garage
Pool In Ground Pool
Amenities Available None
Roof Type Composition
Private Pool Y
Building
Foundation Slab
Sewer Sewer System, Septic
Construction Status Pre-Owned
Schools
Elementary Schools Call District
Middle Schools Call District
High Schools Call District
School District Floresville Isd
Others
Acceptable Financing Conventional, Cash
Listing Terms Conventional, Cash
Learn More About LPT Realty




