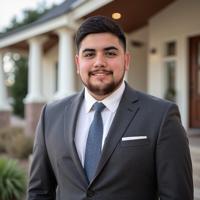11940 White River Dr San Antonio, TX 78254

UPDATED:
12/20/2024 08:06 AM
Key Details
Property Type Single Family Home
Sub Type Single Residential
Listing Status Active
Purchase Type For Sale
Square Footage 3,241 sqft
Price per Sqft $157
Subdivision Stillwater Ranch
MLS Listing ID 1801069
Style Two Story
Bedrooms 4
Full Baths 3
Construction Status Pre-Owned
HOA Fees $650/ann
Year Built 2021
Annual Tax Amount $9,075
Tax Year 2024
Lot Size 7,405 Sqft
Property Description
Location
State TX
County Bexar
Area 0105
Rooms
Master Bathroom Main Level 10X11 Tub/Shower Separate, Double Vanity
Master Bedroom Main Level 16X14 DownStairs
Bedroom 2 Main Level 12X11
Bedroom 3 2nd Level 12X12
Bedroom 4 2nd Level 13X12
Living Room Main Level 16X18
Dining Room Main Level 13X11
Kitchen Main Level 15X10
Study/Office Room 2nd Level 11X11
Interior
Heating Central
Cooling One Central, Two Central
Flooring Carpeting, Ceramic Tile, Wood
Inclusions Ceiling Fans, Washer Connection, Dryer Connection, Built-In Oven, Microwave Oven, Stove/Range
Heat Source Natural Gas
Exterior
Exterior Feature Patio Slab, Covered Patio, Privacy Fence, Sprinkler System, Double Pane Windows, Special Yard Lighting
Parking Features Two Car Garage
Pool None
Amenities Available Pool, Clubhouse, Park/Playground, Jogging Trails, Sports Court
Roof Type Composition
Private Pool N
Building
Lot Description On Greenbelt, Level
Faces North
Foundation Slab
Sewer City
Water City
Construction Status Pre-Owned
Schools
Elementary Schools Scarborough
Middle Schools Folks
High Schools Harlan Hs
School District Northside
Others
Miscellaneous Builder 10-Year Warranty,No City Tax,Virtual Tour
Acceptable Financing Conventional, FHA, Cash
Listing Terms Conventional, FHA, Cash
Learn More About LPT Realty




