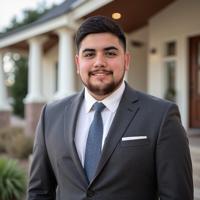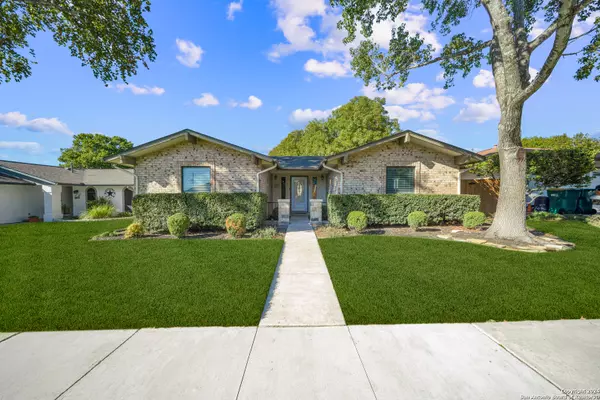105 BOLERIO DR Universal City, TX 78148-3303

UPDATED:
12/20/2024 08:07 AM
Key Details
Property Type Single Family Home, Other Rentals
Sub Type Residential Rental
Listing Status Active
Purchase Type For Rent
Square Footage 1,607 sqft
Subdivision Coronado Village
MLS Listing ID 1824729
Style One Story
Bedrooms 3
Full Baths 2
Year Built 1978
Lot Size 6,490 Sqft
Property Description
Location
State TX
County Bexar
Area 1600
Rooms
Master Bathroom Main Level 8X6 Shower Only, Single Vanity
Master Bedroom Main Level 16X12 Split, Ceiling Fan, Full Bath
Bedroom 2 Main Level 13X12
Bedroom 3 Main Level 13X12
Dining Room Main Level 13X11
Kitchen Main Level 13X9
Family Room Main Level 17X15
Interior
Heating Central
Cooling One Central
Flooring Carpeting, Ceramic Tile
Fireplaces Type Living Room
Inclusions Ceiling Fans, Washer Connection, Dryer Connection, Washer, Dryer, Refrigerator, Disposal, Dishwasher, Smoke Alarm, Gas Water Heater, Garage Door Opener
Exterior
Exterior Feature 3 Sides Masonry
Parking Features Attached, Rear Entry
Pool None
Roof Type Composition
Building
Lot Description Street Gutters, Level
Foundation Slab
Sewer Sewer System
Water Water System
Schools
Elementary Schools Call District
Middle Schools Call District
High Schools Call District
School District Judson
Others
Pets Allowed Only Assistance Animals
Miscellaneous Broker-Manager
Learn More About LPT Realty




