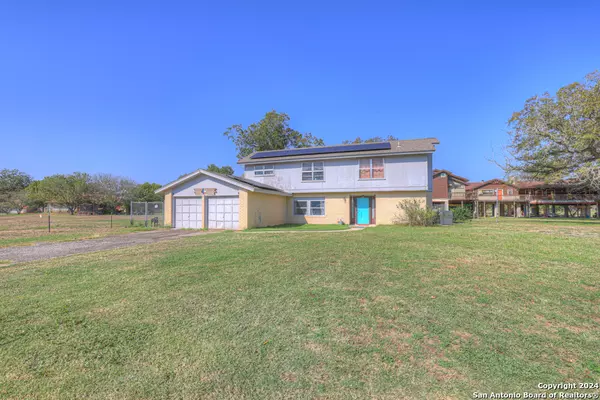10 CHERRY HILL DR Seguin, TX 78155-7012

UPDATED:
12/21/2024 08:07 AM
Key Details
Property Type Single Family Home
Sub Type Single Residential
Listing Status Active
Purchase Type For Sale
Square Footage 2,372 sqft
Price per Sqft $104
Subdivision Chaparral
MLS Listing ID 1827453
Style Two Story,Traditional
Bedrooms 4
Full Baths 2
Construction Status Pre-Owned
Year Built 1970
Annual Tax Amount $5,234
Tax Year 2024
Lot Size 10,541 Sqft
Property Description
Location
State TX
County Guadalupe
Area 2703
Rooms
Master Bathroom Main Level 6X14 Shower Only, Single Vanity
Master Bedroom Main Level 15X18 DownStairs
Bedroom 2 2nd Level 12X12
Bedroom 3 2nd Level 10X12
Bedroom 4 2nd Level 10X12
Living Room Main Level 21X23
Dining Room Main Level 8X15
Kitchen Main Level 7X15
Interior
Heating Central
Cooling Two Central
Flooring Carpeting, Laminate, Unstained Concrete
Inclusions Ceiling Fans, Chandelier, Washer Connection, Dryer Connection, Microwave Oven, Stove/Range
Heat Source Electric
Exterior
Parking Features Two Car Garage
Pool None
Amenities Available Boat Ramp
Roof Type Composition
Private Pool N
Building
Foundation Slab
Sewer Septic, City
Water City
Construction Status Pre-Owned
Schools
Elementary Schools Call District
Middle Schools Call District
High Schools Seguin
School District Seguin
Others
Acceptable Financing Conventional, Cash
Listing Terms Conventional, Cash
Learn More About LPT Realty




