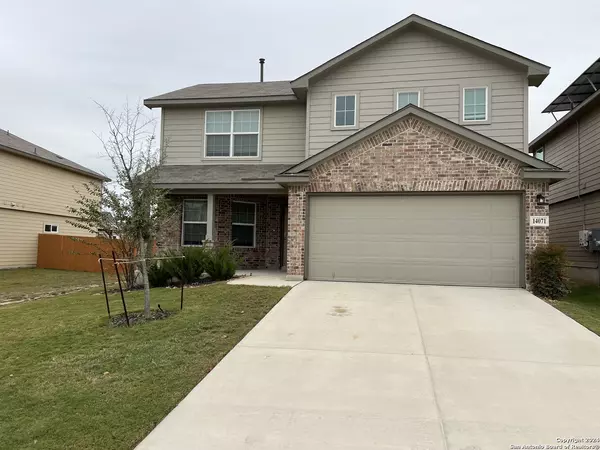14071 Coquina Bluffs San Antonio, TX 78253

UPDATED:
12/22/2024 08:06 AM
Key Details
Property Type Single Family Home, Other Rentals
Sub Type Residential Rental
Listing Status Active
Purchase Type For Rent
Square Footage 2,324 sqft
Subdivision Riverstone-Ut
MLS Listing ID 1828645
Style Two Story
Bedrooms 4
Full Baths 2
Half Baths 1
Year Built 2022
Lot Size 5,401 Sqft
Property Description
Location
State TX
County Bexar
Area 0103
Rooms
Master Bathroom Main Level 11X9 Tub/Shower Separate, Double Vanity, Garden Tub
Master Bedroom Main Level 18X15 DownStairs, Walk-In Closet, Full Bath
Bedroom 2 2nd Level 13X11
Bedroom 3 2nd Level 12X12
Bedroom 4 2nd Level 12X11
Living Room Main Level 15X15
Dining Room Main Level 10X10
Kitchen Main Level 15X14
Interior
Heating Central
Cooling One Central
Flooring Carpeting, Vinyl
Fireplaces Type Not Applicable
Inclusions Ceiling Fans, Washer Connection, Dryer Connection, Self-Cleaning Oven, Microwave Oven, Stove/Range, Gas Cooking, Disposal, Dishwasher, Ice Maker Connection, Smoke Alarm, Pre-Wired for Security, Gas Water Heater, Garage Door Opener, Plumb for Water Softener
Exterior
Exterior Feature Brick, Cement Fiber
Parking Features Two Car Garage, Attached
Fence Patio Slab, Covered Patio, Privacy Fence
Pool None
Roof Type Composition
Building
Foundation Slab
Sewer Sewer System
Water Water System
Schools
Elementary Schools Chumbley Elementary
Middle Schools Bernal
High Schools Harlan Hs
School District Northside
Others
Pets Allowed Yes
Miscellaneous Broker-Manager
Learn More About LPT Realty




