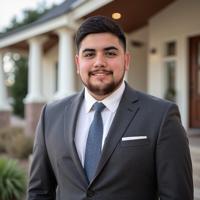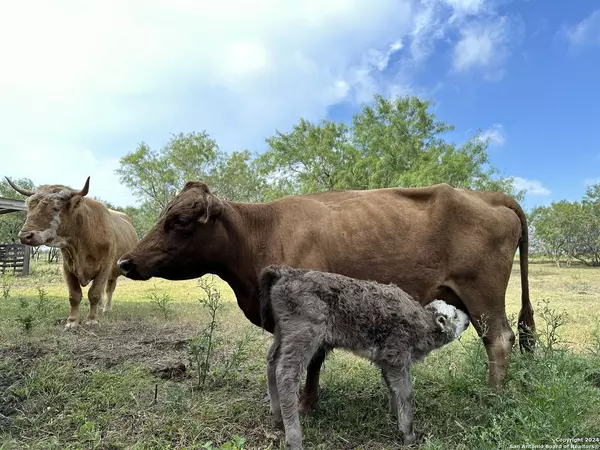1029 Nickerson Farms Seguin, TX 78155

UPDATED:
12/20/2024 06:54 PM
Key Details
Property Type Single Family Home
Sub Type Single Residential
Listing Status Active
Purchase Type For Sale
Square Footage 2,400 sqft
Price per Sqft $208
Subdivision Davis George W
MLS Listing ID 1830246
Style One Story,Contemporary,Ranch,Texas Hill Country
Bedrooms 4
Full Baths 2
Construction Status Pre-Owned
Year Built 2014
Annual Tax Amount $5,577
Tax Year 2024
Lot Size 2.000 Acres
Property Description
Location
State TX
County Guadalupe
Area 2705
Rooms
Master Bathroom Main Level 11X9 Shower Only, Single Vanity
Master Bedroom Main Level 15X14 Split, DownStairs, Walk-In Closet, Ceiling Fan, Full Bath
Bedroom 2 Main Level 15X10
Bedroom 3 Main Level 15X9
Bedroom 4 Main Level 12X9
Living Room Main Level 28X15
Dining Room Main Level 15X13
Kitchen Main Level 17X15
Interior
Heating Central
Cooling One Central
Flooring Stained Concrete
Inclusions Ceiling Fans, Chandelier, Washer Connection, Dryer Connection, Microwave Oven, Stove/Range, Dishwasher, Ice Maker Connection, Smoke Alarm, Electric Water Heater, Smooth Cooktop
Heat Source Electric
Exterior
Exterior Feature Patio Slab, Covered Patio, Partial Fence, Storage Building/Shed, Mature Trees, Wire Fence, Workshop
Parking Features Two Car Garage, Detached, Side Entry, Oversized
Pool None
Amenities Available None
Roof Type Metal
Private Pool N
Building
Lot Description Horses Allowed, 2 - 5 Acres, Mature Trees (ext feat), Level
Foundation Slab
Sewer Septic
Water Water System
Construction Status Pre-Owned
Schools
Elementary Schools Krueger
Middle Schools Marion
High Schools Marion
School District Marion
Others
Miscellaneous No City Tax,Virtual Tour,Investor Potential
Acceptable Financing Conventional, FHA, VA, TX Vet, Cash, Investors OK, Assumption w/Qualifying
Listing Terms Conventional, FHA, VA, TX Vet, Cash, Investors OK, Assumption w/Qualifying
Learn More About LPT Realty




